Property Media
Popup Video
property gallery
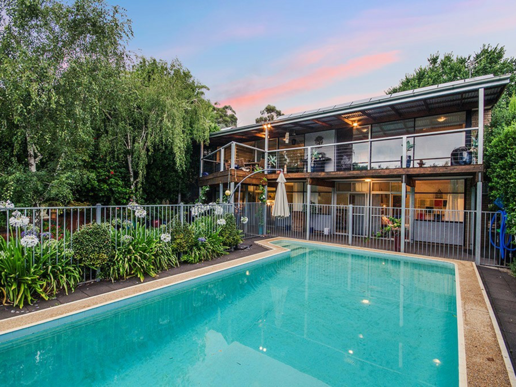
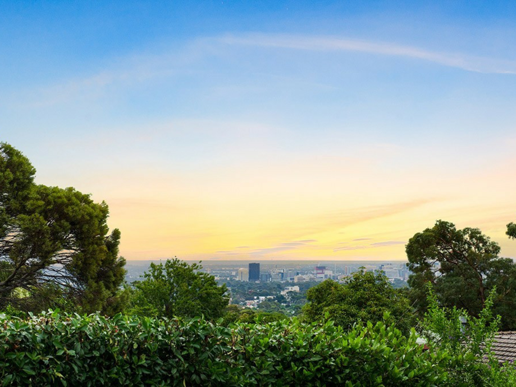
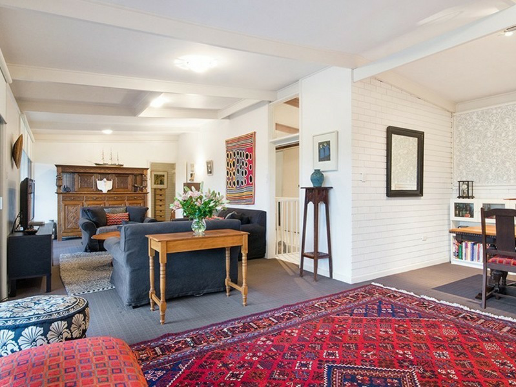
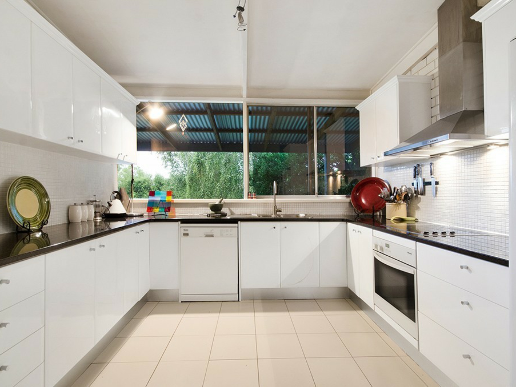
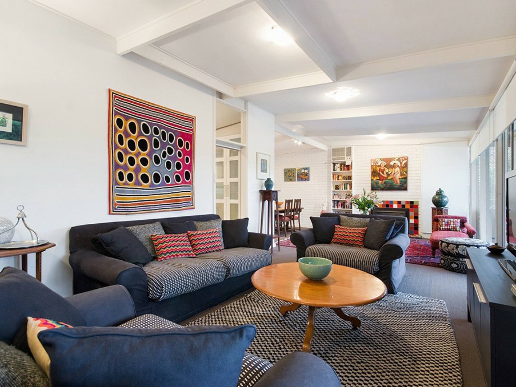
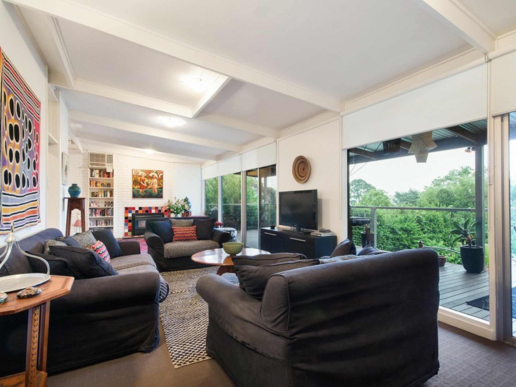
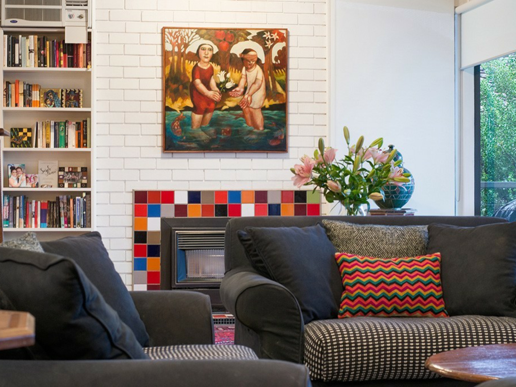
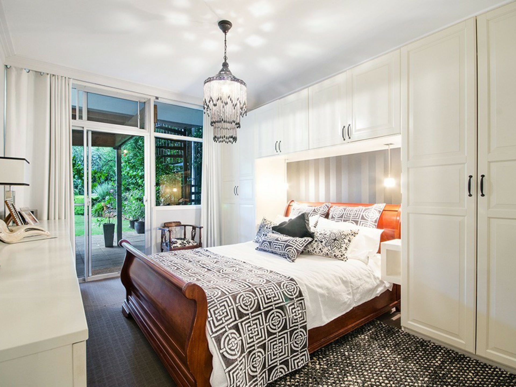
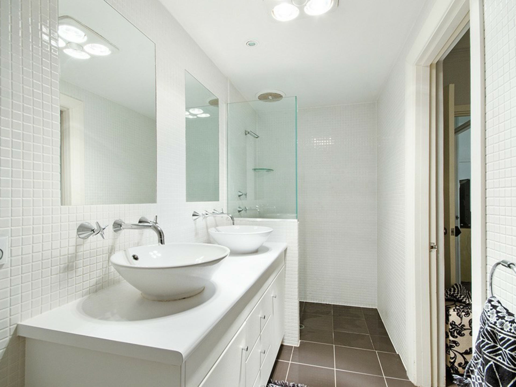

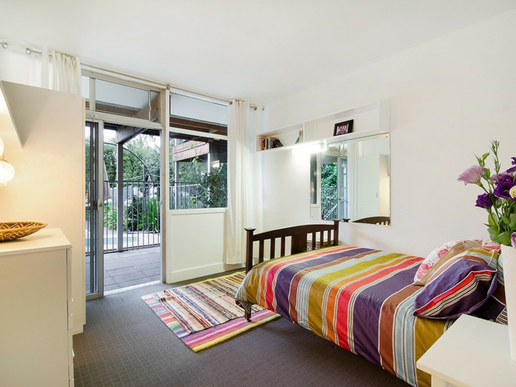
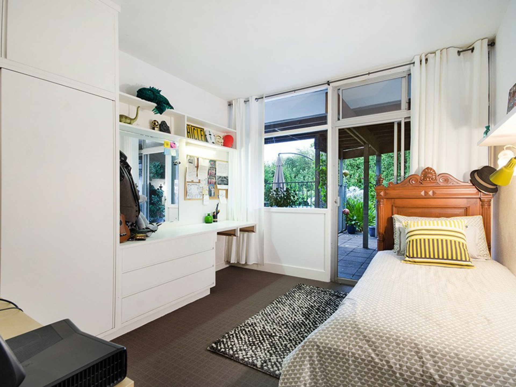
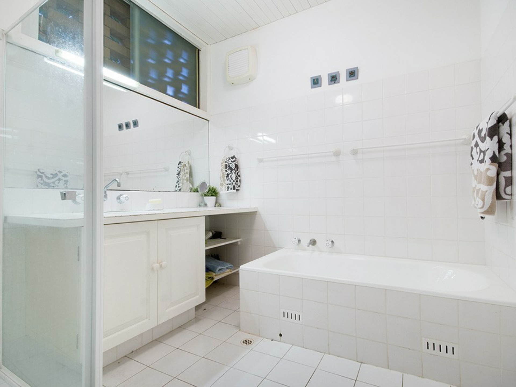
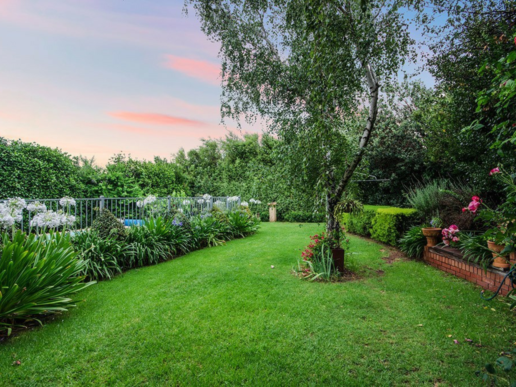
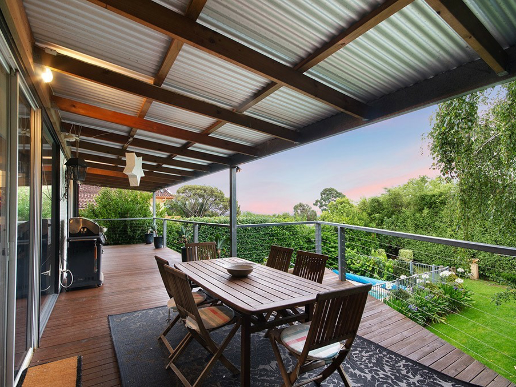
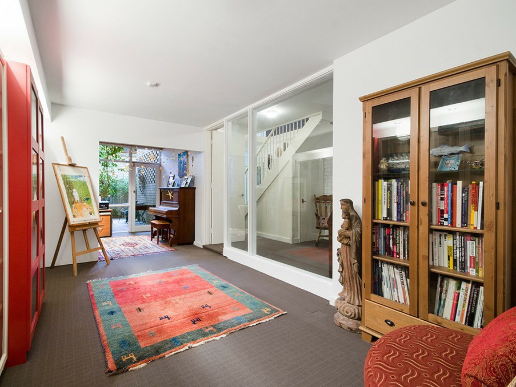
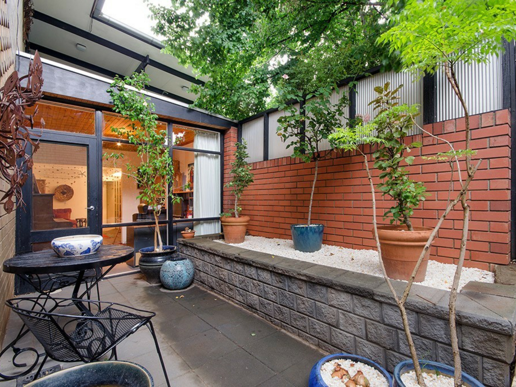

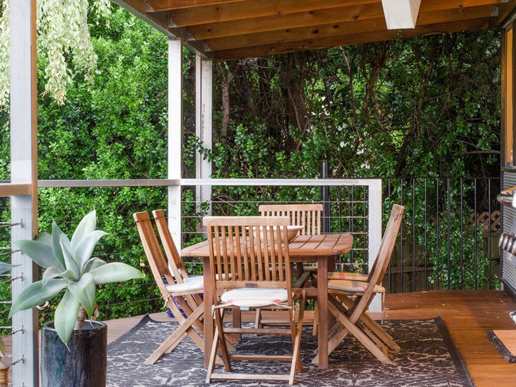
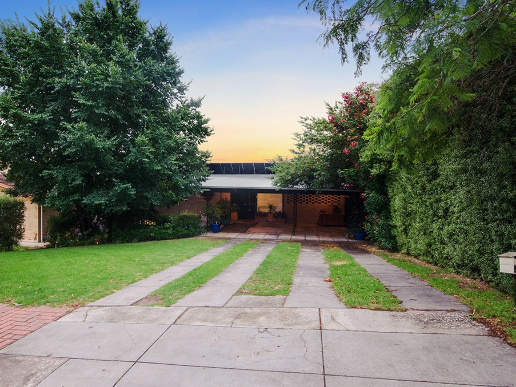
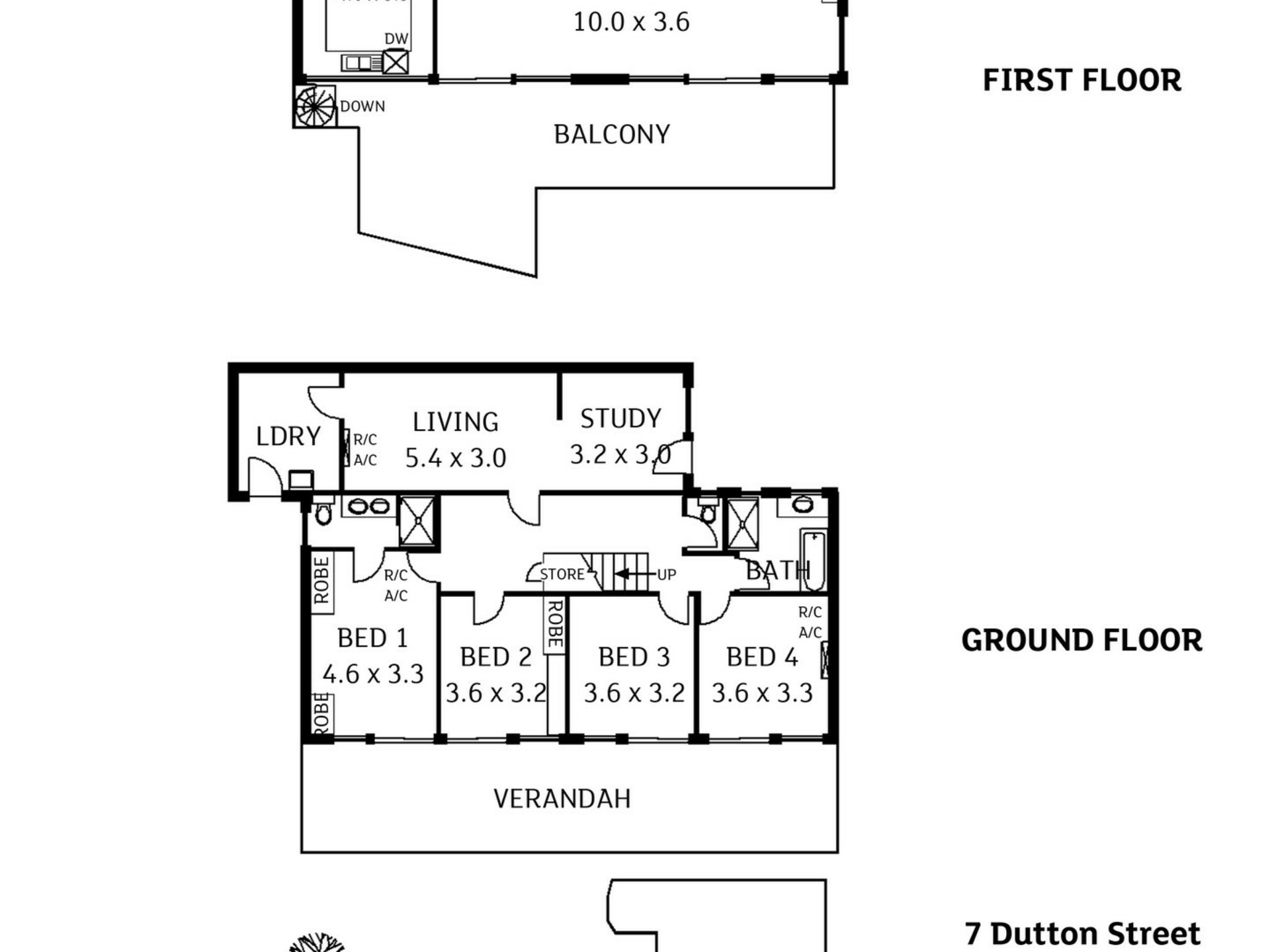
Property mainbar sidebar
Property Mainbar
7 Dutton Street, GLEN OSMOND
SOLD
Property Mobile Panel
For Sale
Property Details
Property Type House
Land 836m²
Contemporary Style Residence of 8 Main Rooms with Stunning Views - Land 835m2
Enjoy holiday style living every day whilst at home.
Escape the "rat race" into the haven of this enchanting property offering an enviable lifestyle with every modern comfort and room for the whole family to spread out and enjoy their own space.
The sweeping grounds of 836m2 of land boasts deep manicured lawns and beautifully established garden beds with large hedges embracing the enchanting grounds and giving total privacy to the rear yard with room for the children and pets to run, hide and create their own "magic world", plus enjoy the fun of the fully fenced cement pool.
The unique floor plan was designed to guarantee the best use of the site with amazing views from the upstairs living rooms, kitchen and decking across to Adelaides CBD and the sea, whilst on the ground floor all four bedrooms have direct access onto the beautifully established grounds. Currently the eight main rooms are utilised as large open plan living and dining rooms with access onto the large decking, large eat in kitchen, four bedrooms, study, and library. Opportunity to work from home with private entrance into the study/library area with extensive book cabinets - an ideal consultancy room.
The home has had many quality and tasteful upgrades such as the large kitchen with extensive 2Pack cupboards, Miele appliances including dishwasher, large range hood and long granite benchtops - plus priceless views. The four bedrooms have built in furniture whilst the master bedroom includes a fully renovated en-suite with double vanity, frameless shower alcove, glass tiles feature wall and porcelain floor and wall tiles in a classic black and white theme. Separate main bathroom with deep bath and two other separate wcs. Year round comfort with three split system reverse cycle air conditioning units, plus wall unit and gas heating to formal lounge room area. Save energy and money with 22 solar panels (3.5 kws system) connected to grid-plus solar powered Hot Water System
Situated in one of Adelaides premier suburbs and surrounded by other executive residences and charming tree lined streets whilst within easy access to local and most respected schools such as Linden Park Junior and Primary School, Glenunga International School, Scotch College, Concordia College, Seymour College and Sunrise Christian School.
A home with huge personality, bold and colourful with eclectic d?cor and offering an enviable lifestyle close to Burnside Village and just 20 minutes' drive to CBD.
For further information or to inspect this valuable residence please contact listing agents Mila Inat on 0411 641 120 or Lisa Xu on 0432 235 818 of LJ Hooker Woodville of email: [email protected]
Features
- Pool
Property Brochures
- RLA 242629
- Property ID QVYHDM
property map
Property Sidebar
For Sale
Property Details
Property Type House
Land 836m²
Sidebar Navigation
How can we help?
listing banner
Thank you for your enquiry. We will be in touch shortly.
